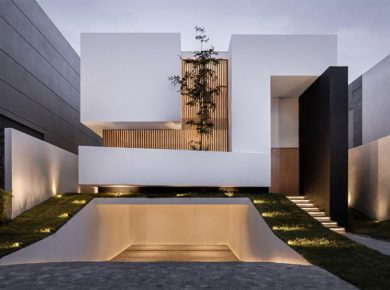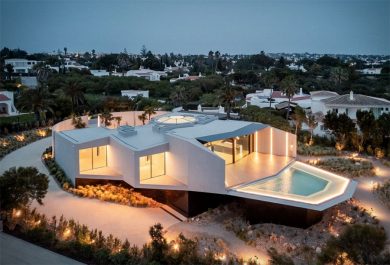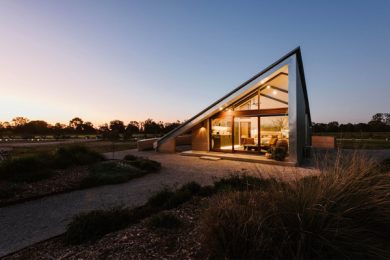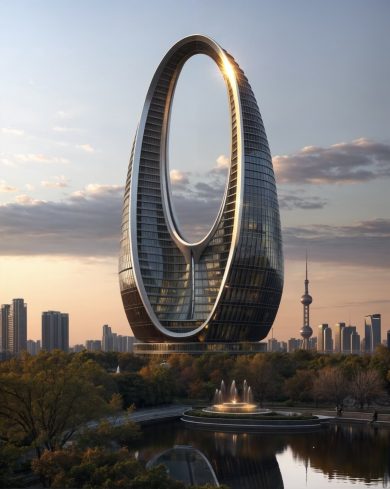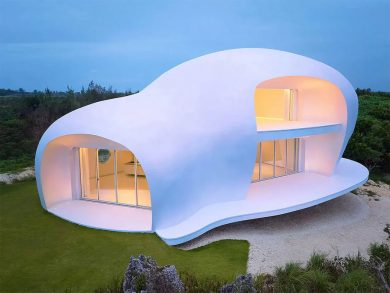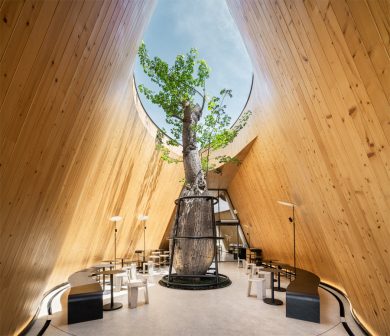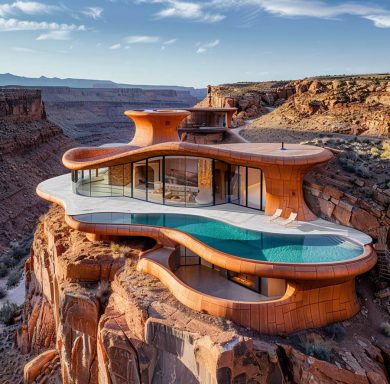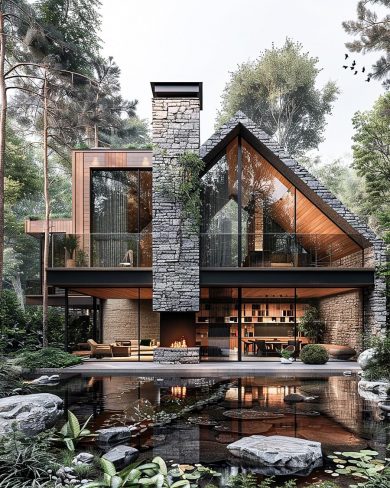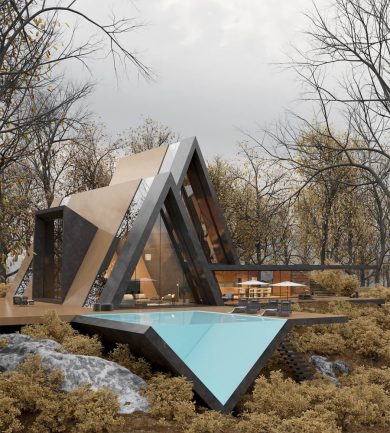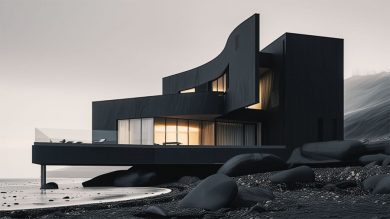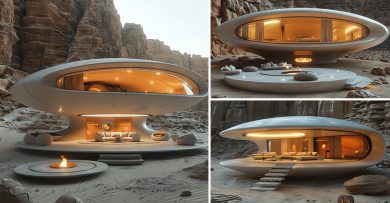Modern Architecture
Browsing Category
Modern Architecture is an architectural style in which innovative construction technologies determine the design and shape of buildings, and form prevails over ornament. Modern architectural style is a rational interweaving of possibilities of modern technologies with unusual and sometimes eccentric forms of buildings.
It uses materials that are not typical for classical European architecture – reinforced concrete, glass, steel, aluminum, plastics.
Despite the name Modern Architecture – the current is not new. The history of modern architecture begins at the end of the 19th century with the World Exhibition in Chicago. Back then, in far 1893, ultra modern buildings from many famous architects, including the popular architect Louis Sullivan, were first presented to the public.
Since then a lot of time has passed and modern architecture has received many branches – modern classical architecture, postmodern architecture, neo modern architecture, modern industrial architecture, modern art deco architecture, modern mountain architecture and others.
We will tell you about the novelties of modern architecture – those that are still at the design concept stage and really existing examples. You will certainly be interested to learn about modern the most spectacular cliff top houses.

