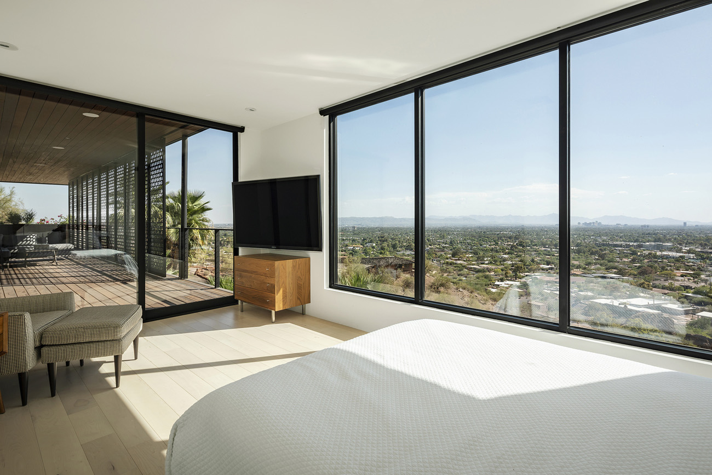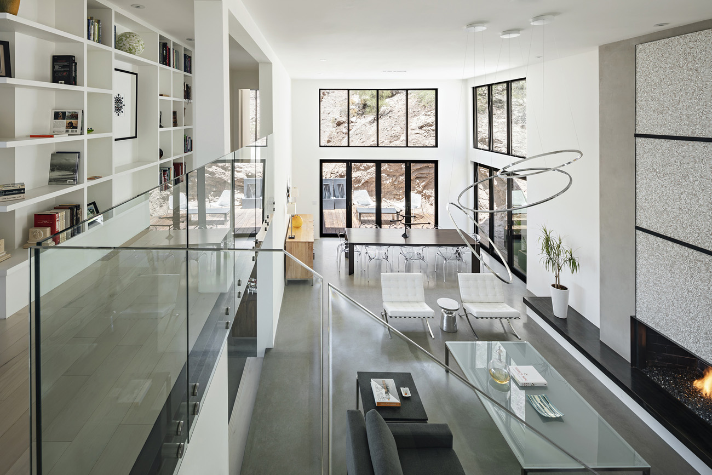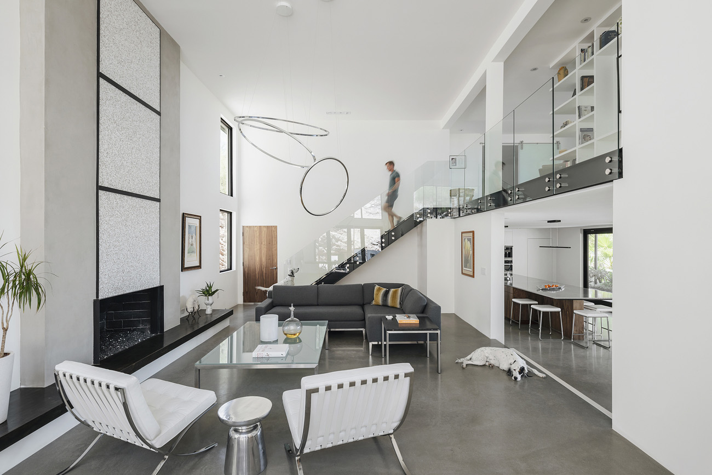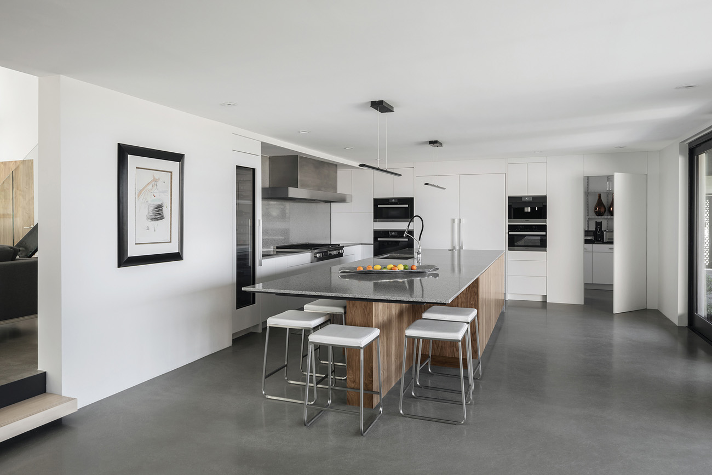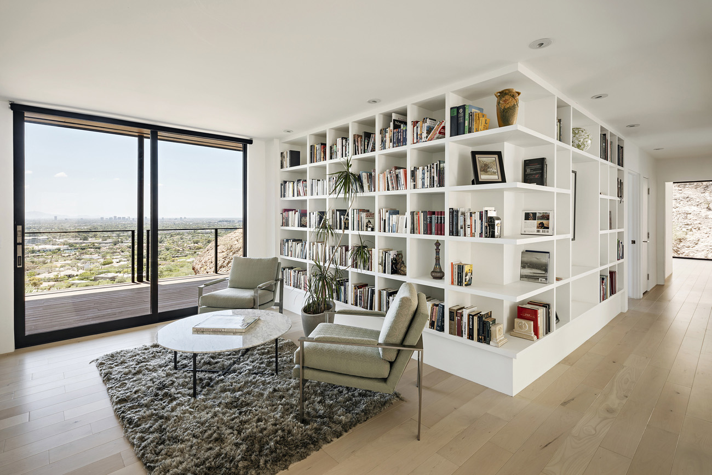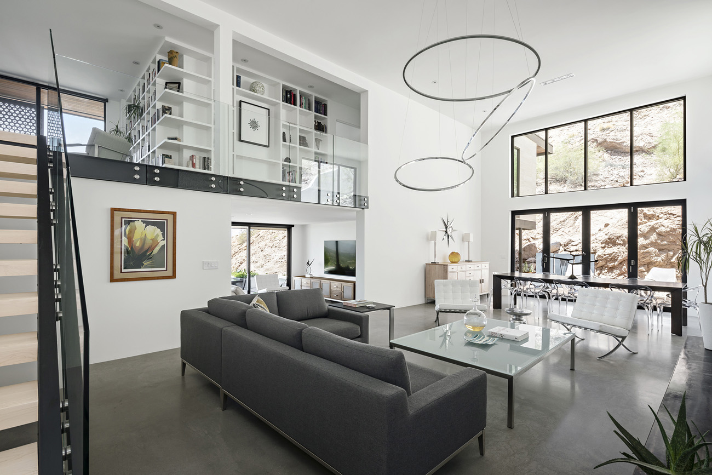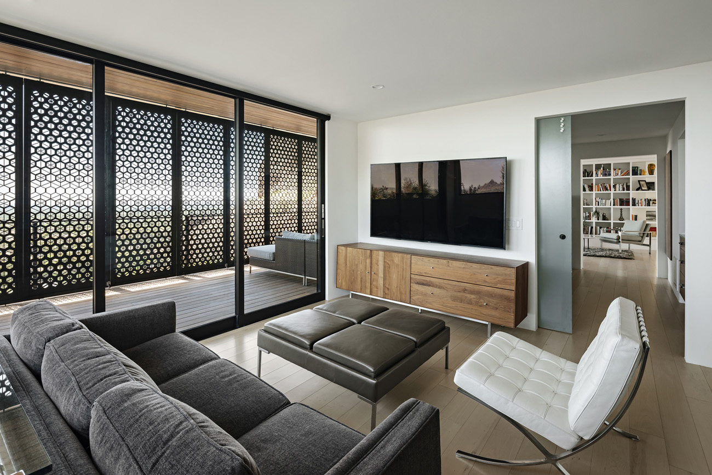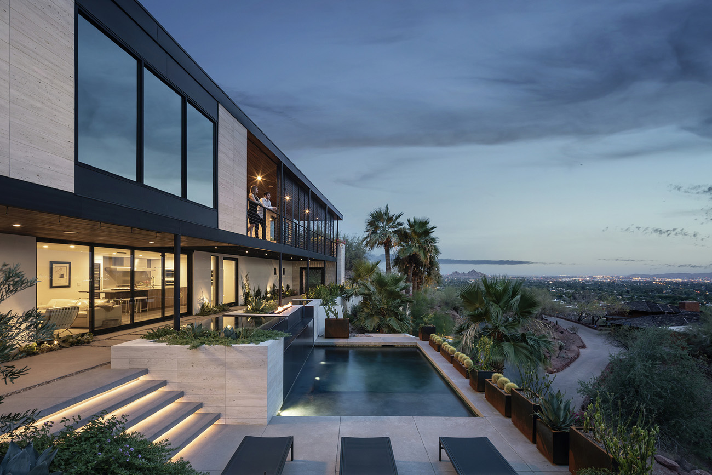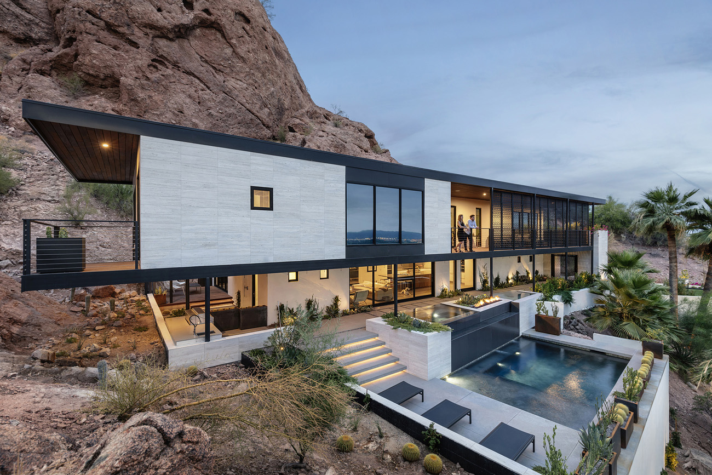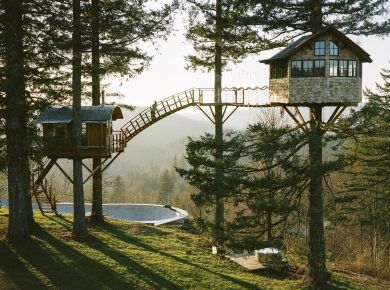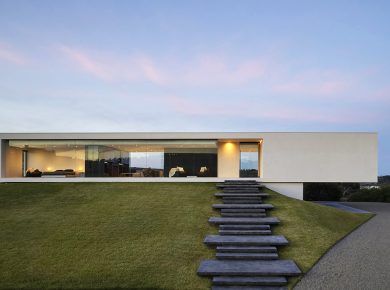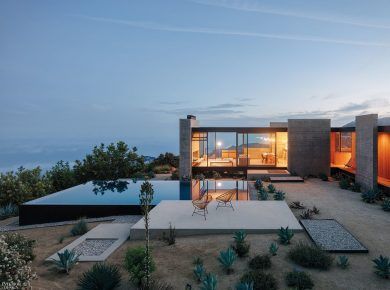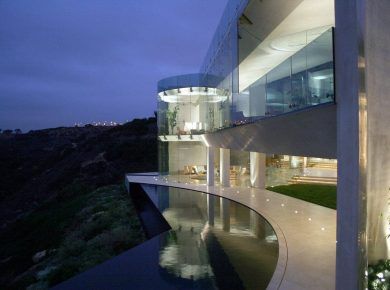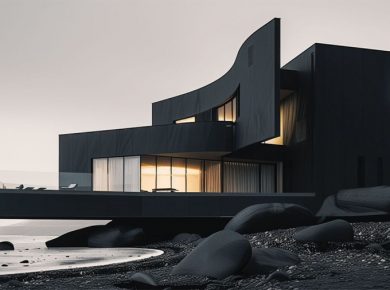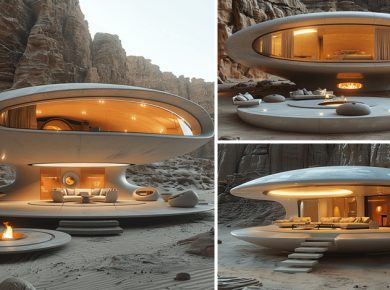In the heart of Phoenix, Arizona, nestled against the rugged contours of Camelback Mountain, lies a transformative architectural masterpiece known as ‘Red Rocks’. This national award-winning residence stands as a testament to innovative design and a harmonious blend with the natural landscape. Crafted by The Ranch Mine, an architecture firm renowned for pushing the boundaries of conventional design, ‘Red Rocks’ emerges from the metamorphosis of a traditional Spanish Colonial Revival style house into a modern dwelling that redefines the art of living.
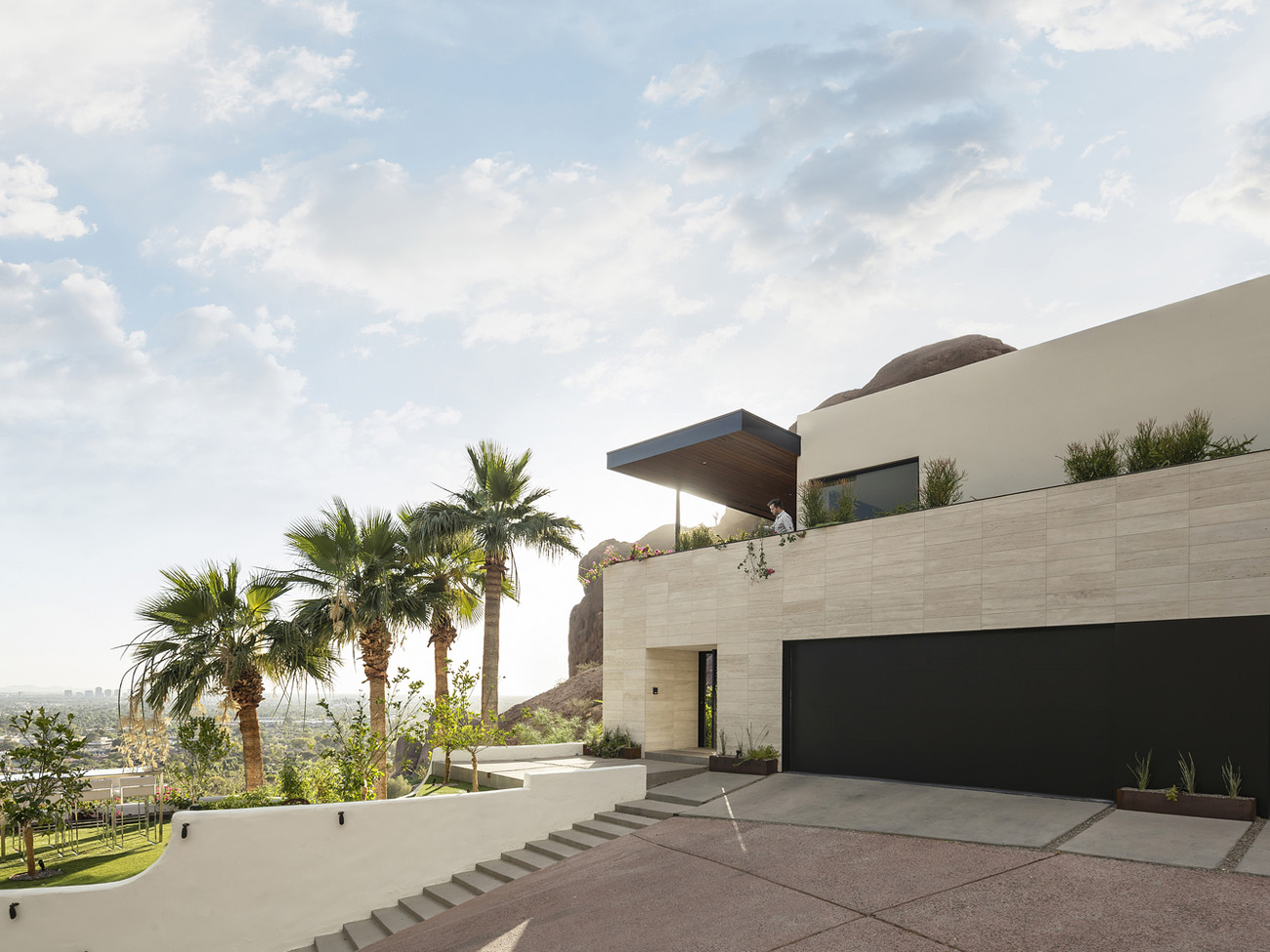
The genesis of ‘Red Rocks’ was driven by the homeowners’ desire to unleash the full potential of their unique mountainside property. Their vision led to a bold first step: the removal of decorative elements that confined the house to a certain stylistic paradigm, revealing a bare, two-story stucco structure ready for transformation. This act of architectural liberation marked the beginning of a journey towards creating a space that prioritizes the breathtaking vistas and the seamless integration of indoor and outdoor living.
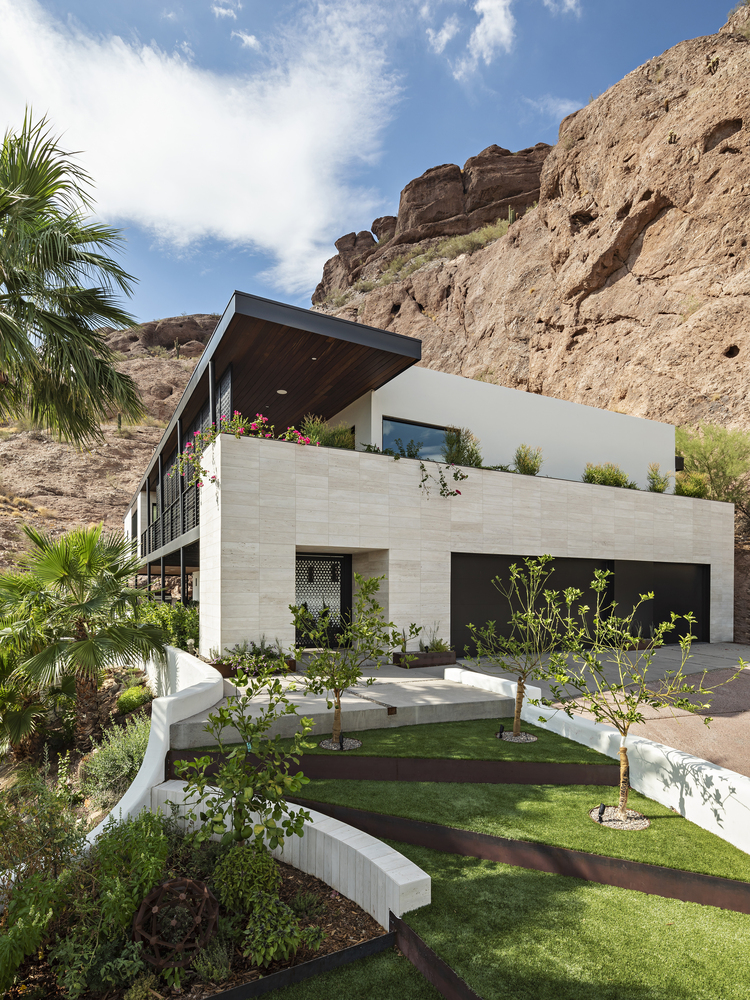
Central to the redesign was the reconfiguration of the interior layout to enhance the connection between the living spaces and the majestic views beyond. The introduction of a second story, enveloped in vein-cut Veracruz limestone, added an additional bedroom while minimally impacting the landscape. This choice of material, distinct from the red sandstone typical of the area, was inspired by the calcite veins found in the mountain, embedding the structure within its geological context.
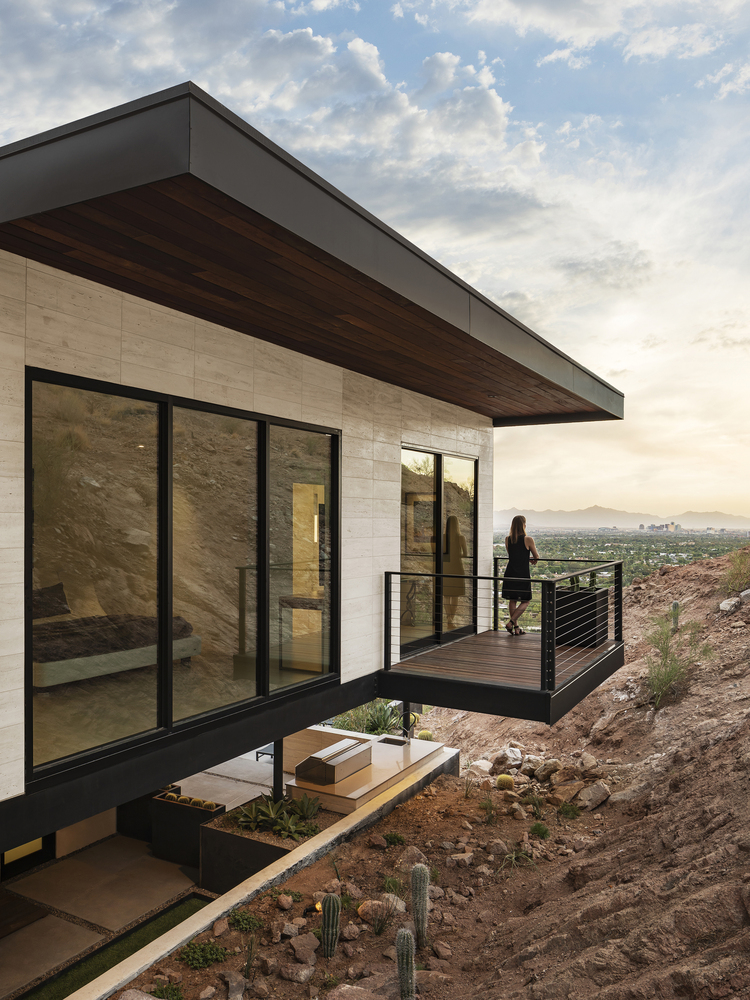
Outdoor living areas play a pivotal role in the design, with over 2000 square feet of shaded patios extending the home’s living space in every direction. Innovations such as bi-folding custom steel screens, designed by Bang Bang Designs, offer protection from the desert sun while allowing for unobstructed views of the Arizona sunsets. These screens, featuring a hexagonal pattern, not only serve a functional purpose but also add a layer of aesthetic intrigue to the structure.
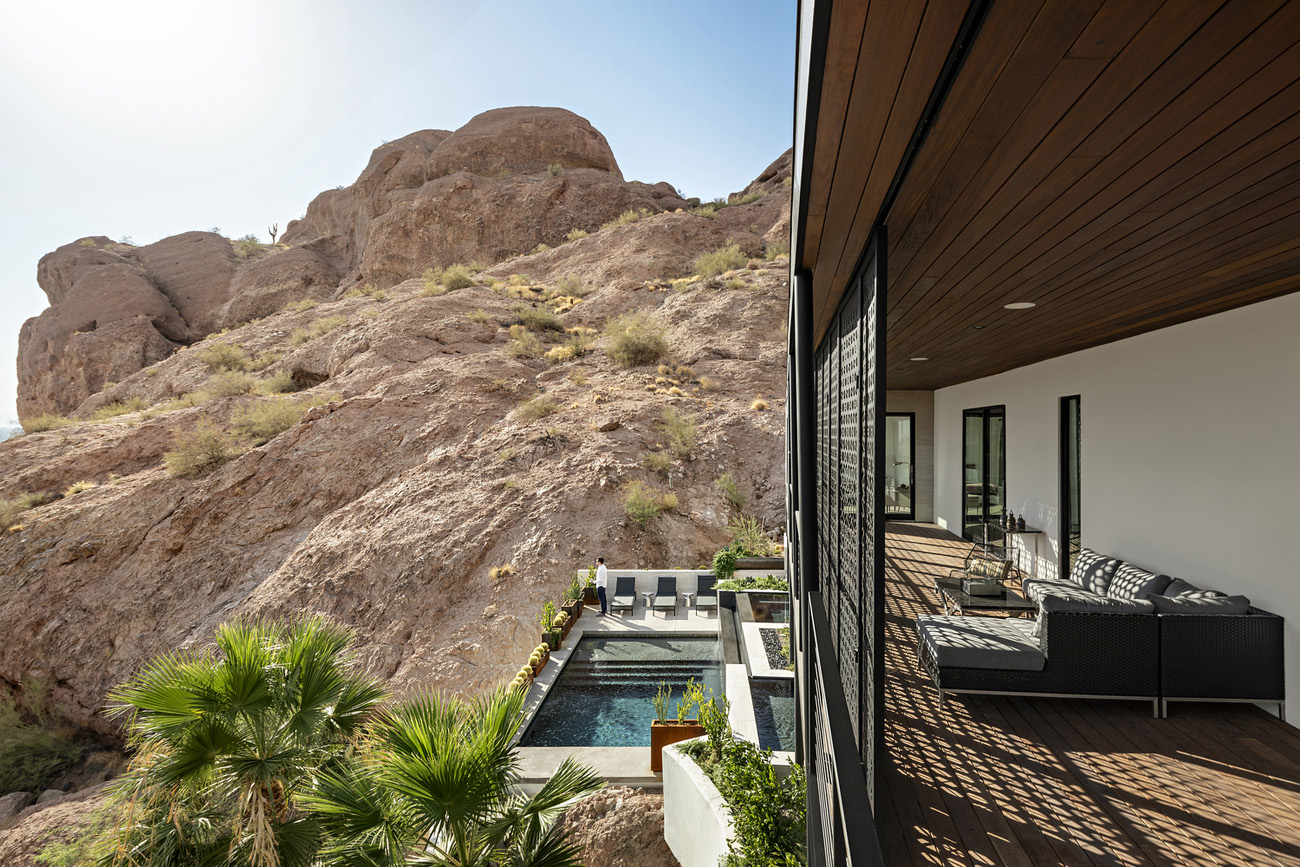
The transformation extends to the home’s interiors, where a minimalist palette of walnut, white cabinetry, quartz countertops, and marble tiles ensures that the natural beauty of the surrounding red rocks remains the focal point. The strategic use of bi-folding glass doors and clerestory windows introduces natural light and further blurs the lines between inside and out.
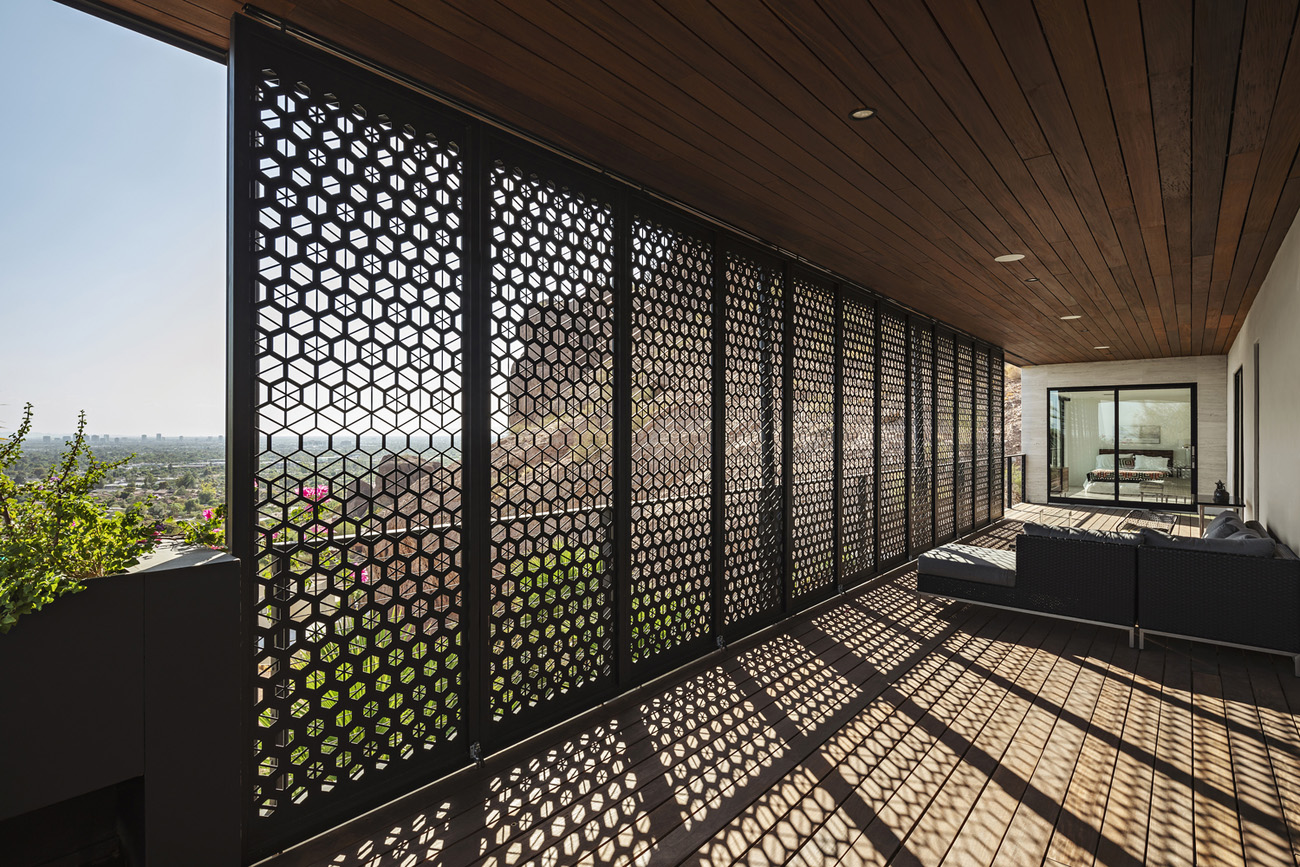
‘Red Rocks’ is more than just a home; it is a declaration that architecture can transcend traditional boundaries and styles to create spaces that are both deeply personal and in dialogue with their environment. The Ranch Mine’s approach to the redesign of this residence reveals the limitless possibilities when design is guided by the desire to connect with the natural world and enhance the human experience within it.
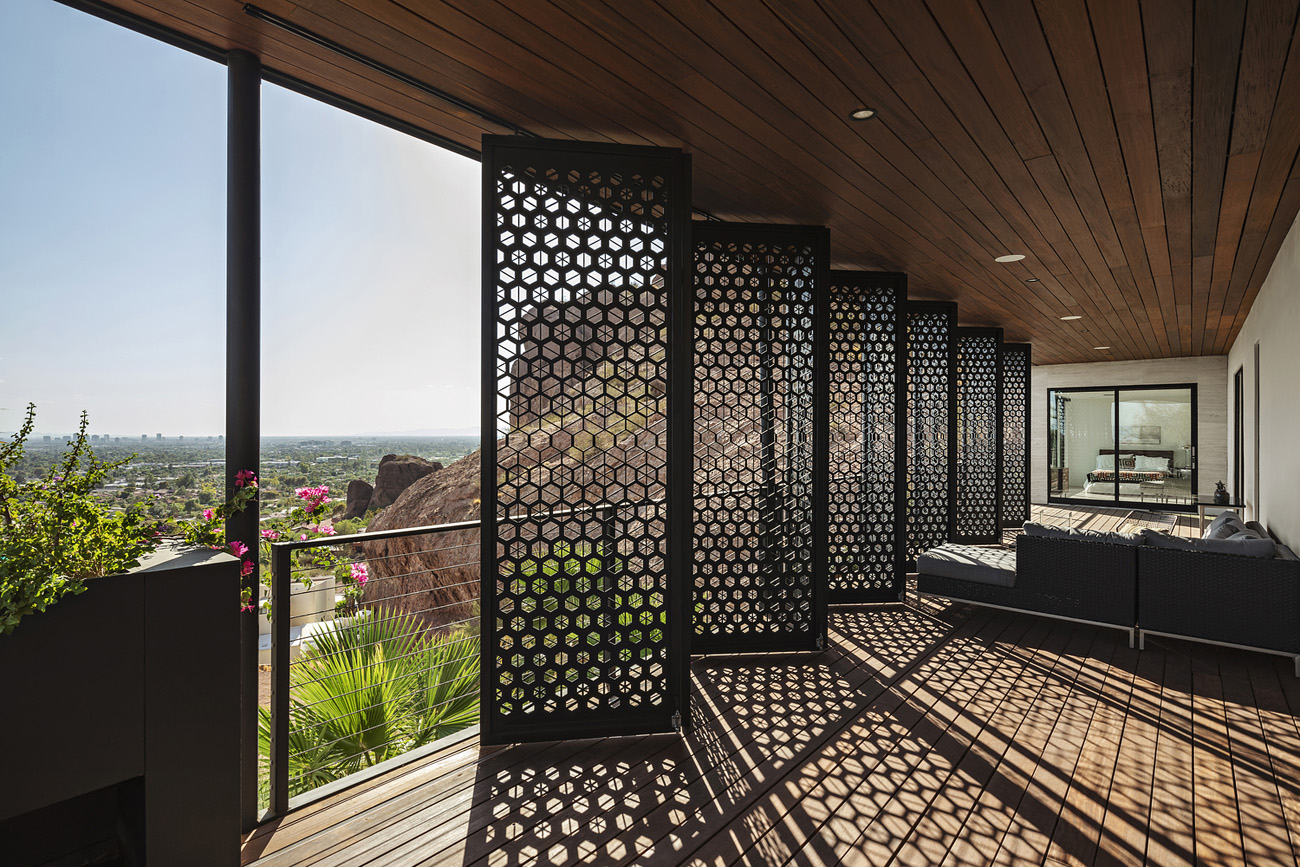
This architectural endeavor not only redefines the concept of a modern home but also serves as a blueprint for future projects that seek to balance innovation with respect for the natural landscape. The transformation of ‘Red Rocks’ from a conventional Spanish Colonial Revival style house to a beacon of modern architecture showcases the power of vision, creativity, and a deep understanding of place.
