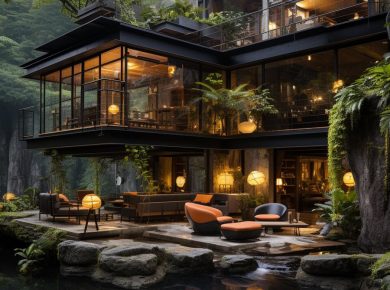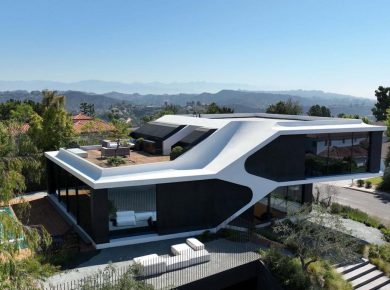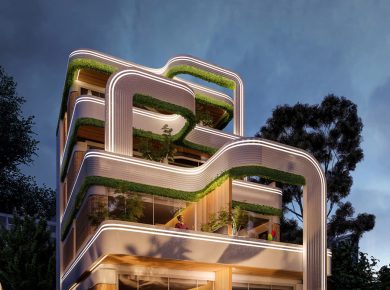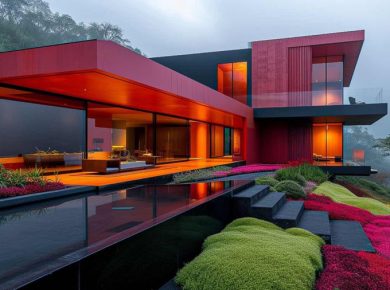
Located in a private urbanization in the northern area of Zapopan, Jalisco, Mexico, this architectural project by 21 Arquitectos takes advantage of the land’s ascending topography. The back of the property sits 1.50 meters above street level, inspiring the design to elevate the entire structure to this height, creating a semi-basement below. The exterior presents a solid form with subtractions and light movements, giving the impression of floating above the natural vegetation slope.


The property spans 364 m² and is divided across three floors. A side staircase between landscaped slopes leads to the main entrance, marked by a large oak wood door. Opening this door reveals a ground floor of 166.62 m², designed with an open plan that connects to a terrace and pool area, seamlessly blending with the adjacent forest. A striking triple-height space with a glass bridge connects the basement and creates a vertical core featuring a black olive tree as a focal point. This level also includes a study, full bathroom, laundry, and storage areas.

The upper floor, covering 186.84 m², houses the private quarters, with three bedrooms for family members, each equipped with a full bathroom and dressing room. The master bedroom, located at the rear, offers forest views and includes its own dressing room and bathroom. A vertical circulation core links to the rooftop, completing the spatial layout of this floor.

Descending to the basement level, which measures 158.87 m², there is a garage for four cars, a bicycle storage area, and a pedestrian entrance leading to a spacious play area. This level also features a guest bedroom with a full bathroom, a half bathroom for the play area, and additional storage and service spaces, meeting the functional needs of the household.

Material choices play a significant role in the design’s aesthetic. The main façade combines flattened mortar walls painted in white and gray tones, exposed concrete, and oak wood elements for warmth. Large-format glass and a nearly six-meter-tall black olive tree add character. A gray stone concrete staircase and landscaped gardens with loose river stones and carpet grass complete the exterior.

Inside, Santo Tomas marble flooring dominates the ground level, complemented by clear glass walls with aluminum sliding fittings, providing unobstructed views of the forest. Oak wood is used extensively for doors, steps, bathroom furniture, closets, and lattices. Bathrooms feature gray-scale porcelain tiles and wood-textured decks, while the flooring in the basement and ground levels is vinyl with an oak finish.

Furniture was custom-designed to harmonize with the contemporary and warm concept of the house, utilizing oak wood and black contrasts. The kitchen follows this bespoke approach with an L-shaped layout, a central island, and a floating quartz breakfast bar. Appliances from LG, Smeg, and Elica ensure high functionality.

Lighting design emphasizes warmth and depth. Exterior lighting relies on indirect LED solutions, while interior lighting uses equidistantly placed LED lamps, floating wooden ceiling lights for accent areas, and strategically positioned fixtures to balance functionality with aesthetics. Tecno Lite supplied the majority of the lighting, with custom pendants sourced externally.

In the bathrooms, fittings and accessories from Urrea, along with Helvex toilets, ensure high-quality functionality. Together, these elements create a thoughtfully designed home that combines functionality, natural integration, and modern elegance.











